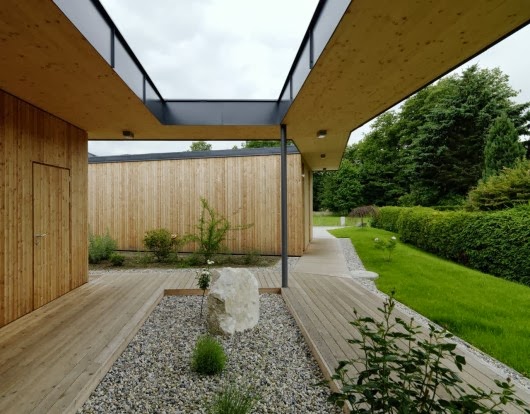House
G / Dietger Wissounig Architekten
I
was thinking if one day the owners of the houses getting older and have to use
the wheelchair for the rest of their life, what the designer have to consider
about for the house that located on the slope land. Wheelchair Accessibility is
the first idea to be concerned. This case study project is one of the good
example about wheelchair accessibility in the house.
House
G, Austria, the house that is very concerned about wheelchair user. This house
has been designed for wheelchair access to every part of the house. Although
the project is not located on the slope land but it can be the good reference
for my design. The house has no step through entire building with the widely
corridor which can let wheelchair access to any space inside the building. From
the parking area to the main building, there is the long wooden corridor
without any height different approaching the building and connected to the
house’s corridor which also finished with wooden materials.
This
house has also been concerned about sustainable design. The mainly material
used in the project are renewable resources and also been concerned about
energy control inside the building such as solar control, heating control for
the greatest energy efficiency possible.






No comments:
Post a Comment